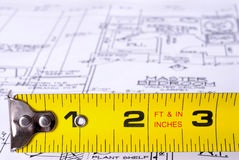Selective sections from GSA BIM Guide Series 03 – BIM Guide For 3D Imaging
The economic decision to use 3D imaging systems versus other methods depends on several factors….
Important factors affecting the decision include project requirements (e.g., measurement uncertainty, resolution, level of detail), project schedule, and costs. Cost should not be an exclusive consideration, but cost is often a large component in the decision process. The potential for multi-use of the 3D imaging data is high and this benefit should be factored into the cost consideration. Of note, there are many case studies which indicate significant cost savings realized from properly scoped and executed 3D imaging projects.
For jobs involving simple geometries and readily accessible work sites, 3D imaging systems may not be the best choice. However, even if the alternative is less costly, 3D imaging may still be a better alternative depending on the expected use of the information. For example, the information may be multi-use in that it may be used by both HVAC and AEC contractors. In some situations, the use of 3D imaging systems for documenting existing conditions may be a viable alternative if:
- A high level of detail is required for complex geometries and/or congested areas. For example, if the objective is to document the existing conditions in a process plant with many pipes and objects so that it is possible to locate all pipes and objects, then using a 3D imaging system to get the data would be more viable than traditional survey methods which gather data one point at a time.
- Competing methods introduce safety risks – e.g., exposure to road traffic or toxic environments.
- Areas may be inaccessible or there is limited space – e.g., overheads and mechanical spaces.
Benefits of 3D Imaging
A major benefit of 3D imaging systems is the ability to capture existing conditions more completely and with a higher level of detail than most manual methods. Additionally, ranges can be measured to non-specialized targets, objects, or surfaces (i.e., there is no requirement for a special type of material nor the need for highly reflective surfaces). These capabilities can result in:
- Increased accuracy and reduced variance in engineering and construction bids
- Reduced errors and rework
- Improved responsiveness to project changes
- Schedule reduction
- Increased worker safety
- Improved quality control
- 3D visualization and spatial analysis (e.g., line of sight)
3D visualization is at times essential in explaining and understanding complex or complicated conditions.
For further information about this GSA BIM Guide Series 03 – BIM Guide For 3D Imaging visit the National 3D-4D-BIM webpage: http://www.gsa.gov/graphics/pbs/GSA_BIM_Guide_Series_03.pdf


3D imaging is widely used and is been latest trend for 3D visualization industry.According to latest report 3D imaging/3D rendering market will experience an yearly growth of 26.7% to reach $9.82 billion by 2018.Which is great if you are into this industry.Please read this blog for more information.
http://aandbrendering.com/blog/rise-of-architectural-visualization/