Education
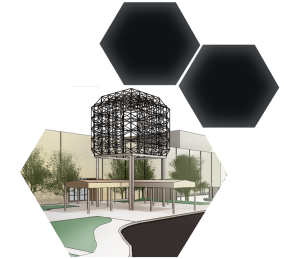 Austin Community College Highland Campus- Austin, TX Lanmar modeled the shell of this former mall that is being remodeled to a community college from point cloud data. Special attention was paid to the condition of the roof as well as the building systems that are…
Austin Community College Highland Campus- Austin, TX Lanmar modeled the shell of this former mall that is being remodeled to a community college from point cloud data. Special attention was paid to the condition of the roof as well as the building systems that are…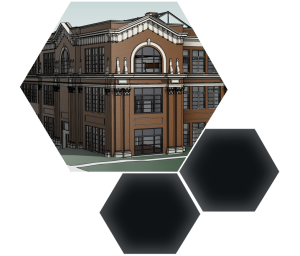 Austin Community College Rio Grande Campus- Austin, TX Lanmar created a Revit model of this early 19th century high school that is being renovated to serve as one of Austin Community College’s campuses. 3D Model Click the play button and use your mouse to spin the…
Austin Community College Rio Grande Campus- Austin, TX Lanmar created a Revit model of this early 19th century high school that is being renovated to serve as one of Austin Community College’s campuses. 3D Model Click the play button and use your mouse to spin the…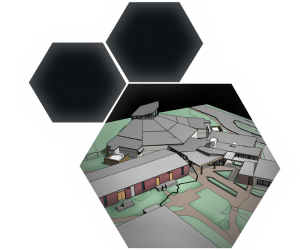 Eden Park Academy- Austin, TX Lanmar modeled the Eden Park Academy site as well as the exteriors of 6 buildings located on the site. Site features such as curbs, mechanical/electrical equipment, dumpsters, fences and even tree trunk width and tree height were modeled.
Eden Park Academy- Austin, TX Lanmar modeled the Eden Park Academy site as well as the exteriors of 6 buildings located on the site. Site features such as curbs, mechanical/electrical equipment, dumpsters, fences and even tree trunk width and tree height were modeled.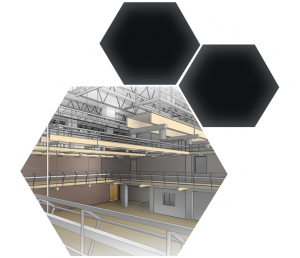 Greenhill School- Addison, TX Lanmar Services modeled a black-box theater and cafeteria on the Greenhill School campus. 3D Model Click the play button and use your mouse to spin the model. To switch to first person mode and use arrows to walk…
Greenhill School- Addison, TX Lanmar Services modeled a black-box theater and cafeteria on the Greenhill School campus. 3D Model Click the play button and use your mouse to spin the model. To switch to first person mode and use arrows to walk…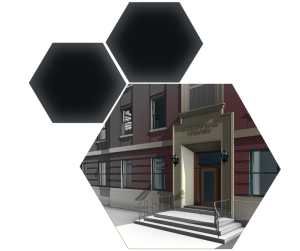 Jewish Day School- Chicago, IL This project included an overall site model, exteriors of the 3 major buildings situated on the campus, as well as select interior areas. Overall modeled area covered 70,847 SF. The project was scanned in 5 days, decreasing the…
Jewish Day School- Chicago, IL This project included an overall site model, exteriors of the 3 major buildings situated on the campus, as well as select interior areas. Overall modeled area covered 70,847 SF. The project was scanned in 5 days, decreasing the…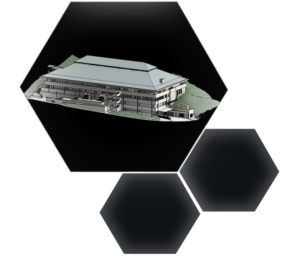 Kamehameha Schools Kapālama Dining Hall- Honolulu, HI Lanmar worked with local surveyors to model the school’s dining hall, including the heavily sloped site as well as the mechanical equipment in the attic and beneath the building.
Kamehameha Schools Kapālama Dining Hall- Honolulu, HI Lanmar worked with local surveyors to model the school’s dining hall, including the heavily sloped site as well as the mechanical equipment in the attic and beneath the building.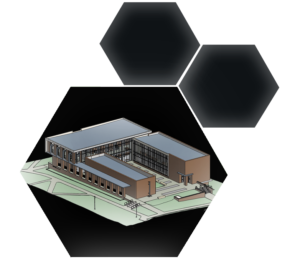 Tougaloo College Bennie G. Thompson Building- Jackson, MS The Bennie G. Thompson Academic & Civil Rights Research Center is a part of the historic Tougaloo College campus and was completed in 2011. The building was modeled by Lanmar and includes classrooms, a conference suite, and lecture…
Tougaloo College Bennie G. Thompson Building- Jackson, MS The Bennie G. Thompson Academic & Civil Rights Research Center is a part of the historic Tougaloo College campus and was completed in 2011. The building was modeled by Lanmar and includes classrooms, a conference suite, and lecture… University Mechanical Rooms- Cambridge, MA Lanmar modeled the structural elements and site of a 250,000 SF campus center on the Harvard campus in Cambridge, MA. The project included extensive modeling of piping in the basement and sub-basement level. The Lanmar team modeled over…
University Mechanical Rooms- Cambridge, MA Lanmar modeled the structural elements and site of a 250,000 SF campus center on the Harvard campus in Cambridge, MA. The project included extensive modeling of piping in the basement and sub-basement level. The Lanmar team modeled over… University of Michigan- Ann Arbor, MI Lanmar modeled lab space in the building including piping and mechanical equipment.
University of Michigan- Ann Arbor, MI Lanmar modeled lab space in the building including piping and mechanical equipment.
Top
 Austin Community College Highland Campus- Austin, TX Lanmar modeled the shell of this former mall that is being remodeled to a community college from point cloud data. Special attention was paid to the condition of the roof as well as the building systems that are…
Austin Community College Highland Campus- Austin, TX Lanmar modeled the shell of this former mall that is being remodeled to a community college from point cloud data. Special attention was paid to the condition of the roof as well as the building systems that are… Austin Community College Rio Grande Campus- Austin, TX Lanmar created a Revit model of this early 19th century high school that is being renovated to serve as one of Austin Community College’s campuses. 3D Model Click the play button and use your mouse to spin the…
Austin Community College Rio Grande Campus- Austin, TX Lanmar created a Revit model of this early 19th century high school that is being renovated to serve as one of Austin Community College’s campuses. 3D Model Click the play button and use your mouse to spin the… Eden Park Academy- Austin, TX Lanmar modeled the Eden Park Academy site as well as the exteriors of 6 buildings located on the site. Site features such as curbs, mechanical/electrical equipment, dumpsters, fences and even tree trunk width and tree height were modeled.
Eden Park Academy- Austin, TX Lanmar modeled the Eden Park Academy site as well as the exteriors of 6 buildings located on the site. Site features such as curbs, mechanical/electrical equipment, dumpsters, fences and even tree trunk width and tree height were modeled. Greenhill School- Addison, TX Lanmar Services modeled a black-box theater and cafeteria on the Greenhill School campus. 3D Model Click the play button and use your mouse to spin the model. To switch to first person mode and use arrows to walk…
Greenhill School- Addison, TX Lanmar Services modeled a black-box theater and cafeteria on the Greenhill School campus. 3D Model Click the play button and use your mouse to spin the model. To switch to first person mode and use arrows to walk…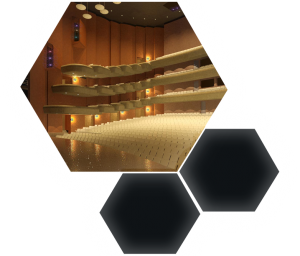 Indiana University Performing Arts- Indiana Model from scan of performing arts space with an unusually high ceilings for renovation purposes.
Indiana University Performing Arts- Indiana Model from scan of performing arts space with an unusually high ceilings for renovation purposes. Jewish Day School- Chicago, IL This project included an overall site model, exteriors of the 3 major buildings situated on the campus, as well as select interior areas. Overall modeled area covered 70,847 SF. The project was scanned in 5 days, decreasing the…
Jewish Day School- Chicago, IL This project included an overall site model, exteriors of the 3 major buildings situated on the campus, as well as select interior areas. Overall modeled area covered 70,847 SF. The project was scanned in 5 days, decreasing the… University Mechanical Rooms- Cambridge, MA Lanmar modeled the structural elements and site of a 250,000 SF campus center on the Harvard campus in Cambridge, MA. The project included extensive modeling of piping in the basement and sub-basement level. The Lanmar team modeled over…
University Mechanical Rooms- Cambridge, MA Lanmar modeled the structural elements and site of a 250,000 SF campus center on the Harvard campus in Cambridge, MA. The project included extensive modeling of piping in the basement and sub-basement level. The Lanmar team modeled over… University of Michigan- Ann Arbor, MI Lanmar modeled lab space in the building including piping and mechanical equipment.
University of Michigan- Ann Arbor, MI Lanmar modeled lab space in the building including piping and mechanical equipment.