Interactive 3D Models
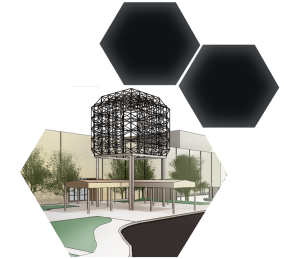 Austin Community College Highland Campus- Austin, TX Lanmar modeled the shell of this former mall that is being remodeled to a community college from point cloud data. Special attention was paid to the condition of the roof as well as the building systems that are…
Austin Community College Highland Campus- Austin, TX Lanmar modeled the shell of this former mall that is being remodeled to a community college from point cloud data. Special attention was paid to the condition of the roof as well as the building systems that are…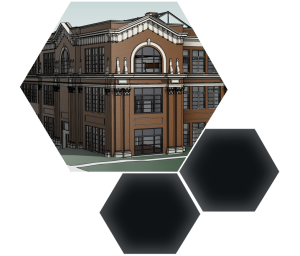 Austin Community College Rio Grande Campus- Austin, TX Lanmar created a Revit model of this early 19th century high school that is being renovated to serve as one of Austin Community College’s campuses. 3D Model Click the play button and use your mouse to spin the…
Austin Community College Rio Grande Campus- Austin, TX Lanmar created a Revit model of this early 19th century high school that is being renovated to serve as one of Austin Community College’s campuses. 3D Model Click the play button and use your mouse to spin the…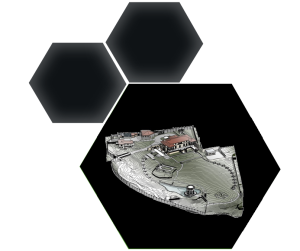 Austin Historic Residence- Austin, TX The Revit model of this gorgeous historic residence included 17,000 SF in interior space as well as exterior facades and 225,000 SF of site work. Lanmar worked closely with the owner and interior designer to ensure features key…
Austin Historic Residence- Austin, TX The Revit model of this gorgeous historic residence included 17,000 SF in interior space as well as exterior facades and 225,000 SF of site work. Lanmar worked closely with the owner and interior designer to ensure features key…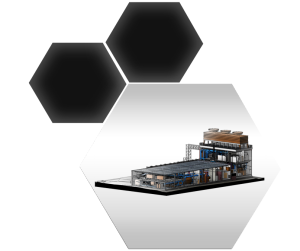 Ben Taub Hospital Mechanical Building- Houston, TX Lanmar modeled one of the mechanical buildings supporting the Ben Taub Hospital in Houston. The Lanmar team worked with the surveyor to align an AutoCAD model of the underground utilities with the as-built Revit model. 3D Model Click…
Ben Taub Hospital Mechanical Building- Houston, TX Lanmar modeled one of the mechanical buildings supporting the Ben Taub Hospital in Houston. The Lanmar team worked with the surveyor to align an AutoCAD model of the underground utilities with the as-built Revit model. 3D Model Click…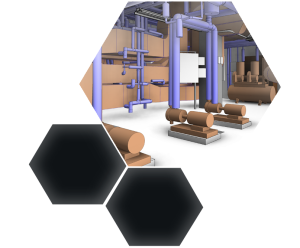 BLM Mechanical Room- Location Undisclosed Lanmar modeled a set of mechanical rooms for the Bureau of Land Management for facilities management purposes. 3D Model Click the play button and use your mouse to spin the model OR click the next button to toggle…
BLM Mechanical Room- Location Undisclosed Lanmar modeled a set of mechanical rooms for the Bureau of Land Management for facilities management purposes. 3D Model Click the play button and use your mouse to spin the model OR click the next button to toggle…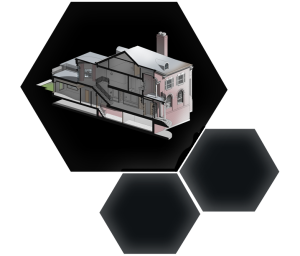 Bronx House- Bronx, NY Lanmar modeled this historic mansion with all of its interior and exterior detail. Gallery 3D Model Click the play button and use your mouse to spin the model. To switch to first person mode and use arrows to…
Bronx House- Bronx, NY Lanmar modeled this historic mansion with all of its interior and exterior detail. Gallery 3D Model Click the play button and use your mouse to spin the model. To switch to first person mode and use arrows to…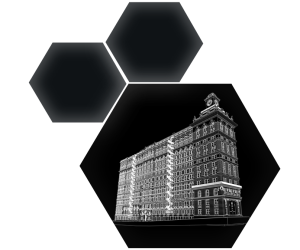 Clock Tower Building- New York City, NY The Former New York Life Insurance Company Building, also known as the Clock Tower Building, was added to the National Register of Historic Places in 1982, and both the exterior and interior were designated New York…
Clock Tower Building- New York City, NY The Former New York Life Insurance Company Building, also known as the Clock Tower Building, was added to the National Register of Historic Places in 1982, and both the exterior and interior were designated New York…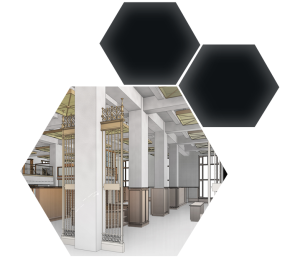 Enoch Pratt Free Library- Baltimore, MD Lanmar Services recently completed documenting a beautiful, historic library in the heart of Baltimore, Maryland. The Enoch Pratt Free Library consisted of three above ground floors as well as three underground stacks levels. Lanmar documented all the historic ornamentation…
Enoch Pratt Free Library- Baltimore, MD Lanmar Services recently completed documenting a beautiful, historic library in the heart of Baltimore, Maryland. The Enoch Pratt Free Library consisted of three above ground floors as well as three underground stacks levels. Lanmar documented all the historic ornamentation…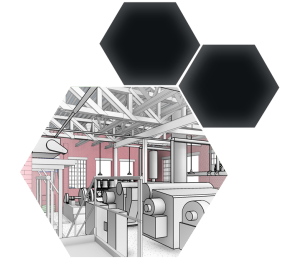 Floyd Bennett Building- Brooklyn, NY Lanmar modeled the mechanical equipment and structural framing in this historic warehouse located in a city park. 3D Model Click the play button and use your mouse to spin the model. To switch to first person mode and…
Floyd Bennett Building- Brooklyn, NY Lanmar modeled the mechanical equipment and structural framing in this historic warehouse located in a city park. 3D Model Click the play button and use your mouse to spin the model. To switch to first person mode and…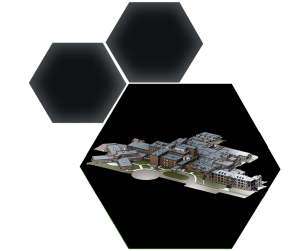 Ft. Harrison VA Hospital- Fort Harrison, MT The Revit model created for this project included 5 individual buildings and the site for a Veteran’s Hospital in Montana. 3D Model Click the play button and use your mouse to spin the model OR click the…
Ft. Harrison VA Hospital- Fort Harrison, MT The Revit model created for this project included 5 individual buildings and the site for a Veteran’s Hospital in Montana. 3D Model Click the play button and use your mouse to spin the model OR click the…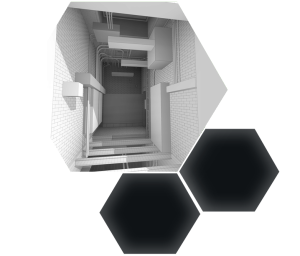 Goodfellow- St. Louis, MO The Revit model consists of the exterior of three buildings located in St. Louis, MO. Mechanical rooms for these buildings were also modeled. 3D Model Click the play button and use your mouse to spin the model…
Goodfellow- St. Louis, MO The Revit model consists of the exterior of three buildings located in St. Louis, MO. Mechanical rooms for these buildings were also modeled. 3D Model Click the play button and use your mouse to spin the model…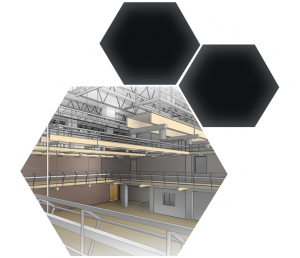 Greenhill School- Addison, TX Lanmar Services modeled a black-box theater and cafeteria on the Greenhill School campus. 3D Model Click the play button and use your mouse to spin the model. To switch to first person mode and use arrows to walk…
Greenhill School- Addison, TX Lanmar Services modeled a black-box theater and cafeteria on the Greenhill School campus. 3D Model Click the play button and use your mouse to spin the model. To switch to first person mode and use arrows to walk…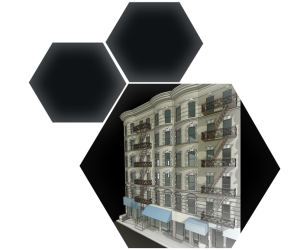 Historic Apartment Building- New York City, NY Lanmar Services modeled the historic exterior of this residential building as well as the interior shell for renovation purposes. Gallery 3D Model Click the play button and use your mouse to spin the model. To switch…
Historic Apartment Building- New York City, NY Lanmar Services modeled the historic exterior of this residential building as well as the interior shell for renovation purposes. Gallery 3D Model Click the play button and use your mouse to spin the model. To switch…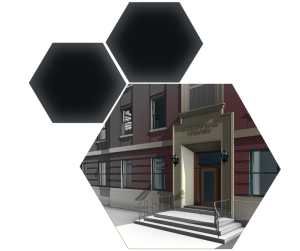 Jewish Day School- Chicago, IL This project included an overall site model, exteriors of the 3 major buildings situated on the campus, as well as select interior areas. Overall modeled area covered 70,847 SF. The project was scanned in 5 days, decreasing the…
Jewish Day School- Chicago, IL This project included an overall site model, exteriors of the 3 major buildings situated on the campus, as well as select interior areas. Overall modeled area covered 70,847 SF. The project was scanned in 5 days, decreasing the… NASA Sled- Norfolk, VA This model was created for the purposes of creating a 3D print of a NASA facility to be displayed in museums. As NASA tears down some of its older sites, Lanmar has been assisting in documenting the facilities…
NASA Sled- Norfolk, VA This model was created for the purposes of creating a 3D print of a NASA facility to be displayed in museums. As NASA tears down some of its older sites, Lanmar has been assisting in documenting the facilities…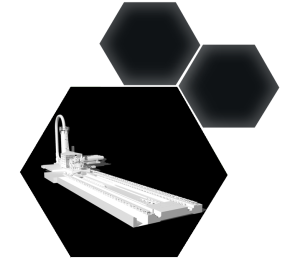 NASA Super Soaker- Norfolk, VA This model was created for the purposes of creating a 3D print of a NASA facility to be displayed in museums. As NASA tears down some of its older sites, Lanmar has been assisting in documenting the facilities…
NASA Super Soaker- Norfolk, VA This model was created for the purposes of creating a 3D print of a NASA facility to be displayed in museums. As NASA tears down some of its older sites, Lanmar has been assisting in documenting the facilities…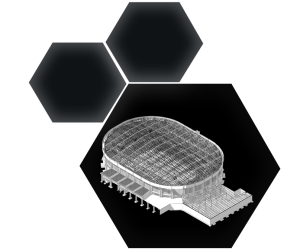 Nassau Coliseum- Nassau County, NY Lanmar services modeled this hockey arena based on as build construction documentation and traditional measuring techniques. Documentation had been lost for the project and multiple remodels were not documented consistently. Lanmar worked with an on-site team to…
Nassau Coliseum- Nassau County, NY Lanmar services modeled this hockey arena based on as build construction documentation and traditional measuring techniques. Documentation had been lost for the project and multiple remodels were not documented consistently. Lanmar worked with an on-site team to…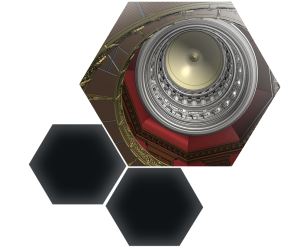 New Jersey State House- Trenton, NJ The Lanmar team worked with the architect and structural engineer to create an as-built model of the historic 227 year old New Jersey State House. Built in 1790, it is the third-oldest state house in continuous legislative use…
New Jersey State House- Trenton, NJ The Lanmar team worked with the architect and structural engineer to create an as-built model of the historic 227 year old New Jersey State House. Built in 1790, it is the third-oldest state house in continuous legislative use…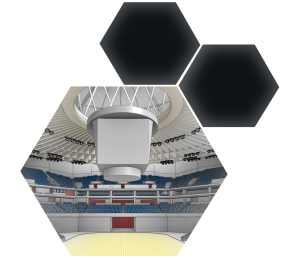 Oracle Arena- Oakland, CA Lanmar Services created a model for an acoustical study of this arena. Specific attention was paid to the unique steel structure and the cat walks and other equipment located above it. Gallery 3D Model Viewer Click the play…
Oracle Arena- Oakland, CA Lanmar Services created a model for an acoustical study of this arena. Specific attention was paid to the unique steel structure and the cat walks and other equipment located above it. Gallery 3D Model Viewer Click the play… Raddison Hotel- Austin, TX Lanmar modeled the interior and exterior of the downtown Austin Raddison Hotel. Typical hall layouts where needed for a major remodel as well as detailed models of unique lobby areas to be updated to a more modern look.…
Raddison Hotel- Austin, TX Lanmar modeled the interior and exterior of the downtown Austin Raddison Hotel. Typical hall layouts where needed for a major remodel as well as detailed models of unique lobby areas to be updated to a more modern look.…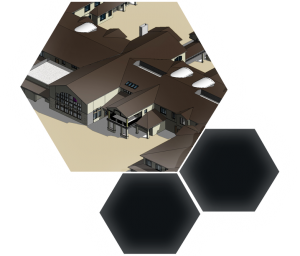 Senior Living Community- Phoenix Metropolitan Area, AZ The construction documents for this senior living community were produced in 2D AutoCAD by the architect. However the contractor needed a Revit model for construction coordination. Lanmar Services built the Revit model based on the 2D…
Senior Living Community- Phoenix Metropolitan Area, AZ The construction documents for this senior living community were produced in 2D AutoCAD by the architect. However the contractor needed a Revit model for construction coordination. Lanmar Services built the Revit model based on the 2D… Skyscraper Mechanical Rooms- New York City, NY Lanmar modeled 7 floors of mechanical space in a 60 story New York City sky scraper. 3D Model Click the play button and use your mouse to spin the model. To switch to first person mode…
Skyscraper Mechanical Rooms- New York City, NY Lanmar modeled 7 floors of mechanical space in a 60 story New York City sky scraper. 3D Model Click the play button and use your mouse to spin the model. To switch to first person mode…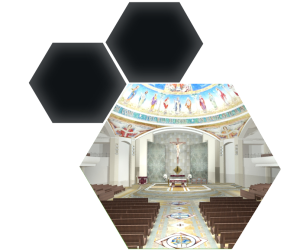 St. John’s Church- Austin, TX Lanmar Services’ model of this historic church was used to lay out a new mosaic in the dome. Lanmar Services also provided the client with renderings of the remodeled dome to assist in raising money for the project.…
St. John’s Church- Austin, TX Lanmar Services’ model of this historic church was used to lay out a new mosaic in the dome. Lanmar Services also provided the client with renderings of the remodeled dome to assist in raising money for the project.… University Mechanical Rooms- Cambridge, MA Lanmar modeled the structural elements and site of a 250,000 SF campus center on the Harvard campus in Cambridge, MA. The project included extensive modeling of piping in the basement and sub-basement level. The Lanmar team modeled over…
University Mechanical Rooms- Cambridge, MA Lanmar modeled the structural elements and site of a 250,000 SF campus center on the Harvard campus in Cambridge, MA. The project included extensive modeling of piping in the basement and sub-basement level. The Lanmar team modeled over…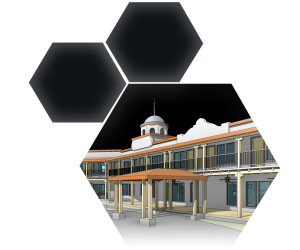 Yacht Club- South Padre Island, TX Lanmar modeled this historic yacht club with all of its interior and exterior detail. Gallery 3D Model Click the play button and use your mouse to spin the model. To switch to first person mode and…
Yacht Club- South Padre Island, TX Lanmar modeled this historic yacht club with all of its interior and exterior detail. Gallery 3D Model Click the play button and use your mouse to spin the model. To switch to first person mode and…
Top
 Austin Community College Highland Campus- Austin, TX Lanmar modeled the shell of this former mall that is being remodeled to a community college from point cloud data. Special attention was paid to the condition of the roof as well as the building systems that are…
Austin Community College Highland Campus- Austin, TX Lanmar modeled the shell of this former mall that is being remodeled to a community college from point cloud data. Special attention was paid to the condition of the roof as well as the building systems that are… Austin Community College Rio Grande Campus- Austin, TX Lanmar created a Revit model of this early 19th century high school that is being renovated to serve as one of Austin Community College’s campuses. 3D Model Click the play button and use your mouse to spin the…
Austin Community College Rio Grande Campus- Austin, TX Lanmar created a Revit model of this early 19th century high school that is being renovated to serve as one of Austin Community College’s campuses. 3D Model Click the play button and use your mouse to spin the… Austin Historic Residence- Austin, TX The Revit model of this gorgeous historic residence included 17,000 SF in interior space as well as exterior facades and 225,000 SF of site work. Lanmar worked closely with the owner and interior designer to ensure features key…
Austin Historic Residence- Austin, TX The Revit model of this gorgeous historic residence included 17,000 SF in interior space as well as exterior facades and 225,000 SF of site work. Lanmar worked closely with the owner and interior designer to ensure features key… Ben Taub Hospital Mechanical Building- Houston, TX Lanmar modeled one of the mechanical buildings supporting the Ben Taub Hospital in Houston. The Lanmar team worked with the surveyor to align an AutoCAD model of the underground utilities with the as-built Revit model. 3D Model Click…
Ben Taub Hospital Mechanical Building- Houston, TX Lanmar modeled one of the mechanical buildings supporting the Ben Taub Hospital in Houston. The Lanmar team worked with the surveyor to align an AutoCAD model of the underground utilities with the as-built Revit model. 3D Model Click… BLM Mechanical Room- Location Undisclosed Lanmar modeled a set of mechanical rooms for the Bureau of Land Management for facilities management purposes. 3D Model Click the play button and use your mouse to spin the model OR click the next button to toggle…
BLM Mechanical Room- Location Undisclosed Lanmar modeled a set of mechanical rooms for the Bureau of Land Management for facilities management purposes. 3D Model Click the play button and use your mouse to spin the model OR click the next button to toggle… Bronx House- Bronx, NY Lanmar modeled this historic mansion with all of its interior and exterior detail. Gallery 3D Model Click the play button and use your mouse to spin the model. To switch to first person mode and use arrows to…
Bronx House- Bronx, NY Lanmar modeled this historic mansion with all of its interior and exterior detail. Gallery 3D Model Click the play button and use your mouse to spin the model. To switch to first person mode and use arrows to… Clock Tower Building- New York City, NY The Former New York Life Insurance Company Building, also known as the Clock Tower Building, was added to the National Register of Historic Places in 1982, and both the exterior and interior were designated New York…
Clock Tower Building- New York City, NY The Former New York Life Insurance Company Building, also known as the Clock Tower Building, was added to the National Register of Historic Places in 1982, and both the exterior and interior were designated New York… Enoch Pratt Free Library- Baltimore, MD Lanmar Services recently completed documenting a beautiful, historic library in the heart of Baltimore, Maryland. The Enoch Pratt Free Library consisted of three above ground floors as well as three underground stacks levels. Lanmar documented all the historic ornamentation…
Enoch Pratt Free Library- Baltimore, MD Lanmar Services recently completed documenting a beautiful, historic library in the heart of Baltimore, Maryland. The Enoch Pratt Free Library consisted of three above ground floors as well as three underground stacks levels. Lanmar documented all the historic ornamentation… Floyd Bennett Building- Brooklyn, NY Lanmar modeled the mechanical equipment and structural framing in this historic warehouse located in a city park. 3D Model Click the play button and use your mouse to spin the model. To switch to first person mode and…
Floyd Bennett Building- Brooklyn, NY Lanmar modeled the mechanical equipment and structural framing in this historic warehouse located in a city park. 3D Model Click the play button and use your mouse to spin the model. To switch to first person mode and… Ft. Harrison VA Hospital- Fort Harrison, MT The Revit model created for this project included 5 individual buildings and the site for a Veteran’s Hospital in Montana. 3D Model Click the play button and use your mouse to spin the model OR click the…
Ft. Harrison VA Hospital- Fort Harrison, MT The Revit model created for this project included 5 individual buildings and the site for a Veteran’s Hospital in Montana. 3D Model Click the play button and use your mouse to spin the model OR click the… Goodfellow- St. Louis, MO The Revit model consists of the exterior of three buildings located in St. Louis, MO. Mechanical rooms for these buildings were also modeled. 3D Model Click the play button and use your mouse to spin the model…
Goodfellow- St. Louis, MO The Revit model consists of the exterior of three buildings located in St. Louis, MO. Mechanical rooms for these buildings were also modeled. 3D Model Click the play button and use your mouse to spin the model… Greenhill School- Addison, TX Lanmar Services modeled a black-box theater and cafeteria on the Greenhill School campus. 3D Model Click the play button and use your mouse to spin the model. To switch to first person mode and use arrows to walk…
Greenhill School- Addison, TX Lanmar Services modeled a black-box theater and cafeteria on the Greenhill School campus. 3D Model Click the play button and use your mouse to spin the model. To switch to first person mode and use arrows to walk… Historic Apartment Building- New York City, NY Lanmar Services modeled the historic exterior of this residential building as well as the interior shell for renovation purposes. Gallery 3D Model Click the play button and use your mouse to spin the model. To switch…
Historic Apartment Building- New York City, NY Lanmar Services modeled the historic exterior of this residential building as well as the interior shell for renovation purposes. Gallery 3D Model Click the play button and use your mouse to spin the model. To switch… Jewish Day School- Chicago, IL This project included an overall site model, exteriors of the 3 major buildings situated on the campus, as well as select interior areas. Overall modeled area covered 70,847 SF. The project was scanned in 5 days, decreasing the…
Jewish Day School- Chicago, IL This project included an overall site model, exteriors of the 3 major buildings situated on the campus, as well as select interior areas. Overall modeled area covered 70,847 SF. The project was scanned in 5 days, decreasing the… NASA Sled- Norfolk, VA This model was created for the purposes of creating a 3D print of a NASA facility to be displayed in museums. As NASA tears down some of its older sites, Lanmar has been assisting in documenting the facilities…
NASA Sled- Norfolk, VA This model was created for the purposes of creating a 3D print of a NASA facility to be displayed in museums. As NASA tears down some of its older sites, Lanmar has been assisting in documenting the facilities… NASA Super Soaker- Norfolk, VA This model was created for the purposes of creating a 3D print of a NASA facility to be displayed in museums. As NASA tears down some of its older sites, Lanmar has been assisting in documenting the facilities…
NASA Super Soaker- Norfolk, VA This model was created for the purposes of creating a 3D print of a NASA facility to be displayed in museums. As NASA tears down some of its older sites, Lanmar has been assisting in documenting the facilities… Nassau Coliseum- Nassau County, NY Lanmar services modeled this hockey arena based on as build construction documentation and traditional measuring techniques. Documentation had been lost for the project and multiple remodels were not documented consistently. Lanmar worked with an on-site team to…
Nassau Coliseum- Nassau County, NY Lanmar services modeled this hockey arena based on as build construction documentation and traditional measuring techniques. Documentation had been lost for the project and multiple remodels were not documented consistently. Lanmar worked with an on-site team to… New Jersey State House- Trenton, NJ The Lanmar team worked with the architect and structural engineer to create an as-built model of the historic 227 year old New Jersey State House. Built in 1790, it is the third-oldest state house in continuous legislative use…
New Jersey State House- Trenton, NJ The Lanmar team worked with the architect and structural engineer to create an as-built model of the historic 227 year old New Jersey State House. Built in 1790, it is the third-oldest state house in continuous legislative use… Oracle Arena- Oakland, CA Lanmar Services created a model for an acoustical study of this arena. Specific attention was paid to the unique steel structure and the cat walks and other equipment located above it. Gallery 3D Model Viewer Click the play…
Oracle Arena- Oakland, CA Lanmar Services created a model for an acoustical study of this arena. Specific attention was paid to the unique steel structure and the cat walks and other equipment located above it. Gallery 3D Model Viewer Click the play… Raddison Hotel- Austin, TX Lanmar modeled the interior and exterior of the downtown Austin Raddison Hotel. Typical hall layouts where needed for a major remodel as well as detailed models of unique lobby areas to be updated to a more modern look.…
Raddison Hotel- Austin, TX Lanmar modeled the interior and exterior of the downtown Austin Raddison Hotel. Typical hall layouts where needed for a major remodel as well as detailed models of unique lobby areas to be updated to a more modern look.… Senior Living Community- Phoenix Metropolitan Area, AZ The construction documents for this senior living community were produced in 2D AutoCAD by the architect. However the contractor needed a Revit model for construction coordination. Lanmar Services built the Revit model based on the 2D…
Senior Living Community- Phoenix Metropolitan Area, AZ The construction documents for this senior living community were produced in 2D AutoCAD by the architect. However the contractor needed a Revit model for construction coordination. Lanmar Services built the Revit model based on the 2D… Skyscraper Mechanical Rooms- New York City, NY Lanmar modeled 7 floors of mechanical space in a 60 story New York City sky scraper. 3D Model Click the play button and use your mouse to spin the model. To switch to first person mode…
Skyscraper Mechanical Rooms- New York City, NY Lanmar modeled 7 floors of mechanical space in a 60 story New York City sky scraper. 3D Model Click the play button and use your mouse to spin the model. To switch to first person mode… St. John’s Church- Austin, TX Lanmar Services’ model of this historic church was used to lay out a new mosaic in the dome. Lanmar Services also provided the client with renderings of the remodeled dome to assist in raising money for the project.…
St. John’s Church- Austin, TX Lanmar Services’ model of this historic church was used to lay out a new mosaic in the dome. Lanmar Services also provided the client with renderings of the remodeled dome to assist in raising money for the project.… University Mechanical Rooms- Cambridge, MA Lanmar modeled the structural elements and site of a 250,000 SF campus center on the Harvard campus in Cambridge, MA. The project included extensive modeling of piping in the basement and sub-basement level. The Lanmar team modeled over…
University Mechanical Rooms- Cambridge, MA Lanmar modeled the structural elements and site of a 250,000 SF campus center on the Harvard campus in Cambridge, MA. The project included extensive modeling of piping in the basement and sub-basement level. The Lanmar team modeled over… Yacht Club- South Padre Island, TX Lanmar modeled this historic yacht club with all of its interior and exterior detail. Gallery 3D Model Click the play button and use your mouse to spin the model. To switch to first person mode and…
Yacht Club- South Padre Island, TX Lanmar modeled this historic yacht club with all of its interior and exterior detail. Gallery 3D Model Click the play button and use your mouse to spin the model. To switch to first person mode and…