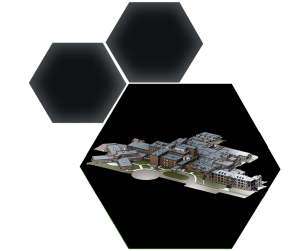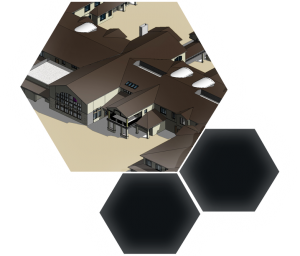 Behavioral Health Hospital- San Antonio, TX Lanmar provided as-builts for 53,372 SF of this behavioral health hospital for a renovation project.
Behavioral Health Hospital- San Antonio, TX Lanmar provided as-builts for 53,372 SF of this behavioral health hospital for a renovation project. Ben Taub Hospital Mechanical Building- Houston, TX Lanmar modeled one of the mechanical buildings supporting the Ben Taub Hospital in Houston. The Lanmar team worked with the surveyor to align an AutoCAD model of the underground utilities with the as-built Revit model. 3D Model Click…
Ben Taub Hospital Mechanical Building- Houston, TX Lanmar modeled one of the mechanical buildings supporting the Ben Taub Hospital in Houston. The Lanmar team worked with the surveyor to align an AutoCAD model of the underground utilities with the as-built Revit model. 3D Model Click… Bethesda Hospital- Zanesville, OH Lanmar Services modeled this 254,000 SF 5 story hospital. The model included bed locations & other detailed room info.
Bethesda Hospital- Zanesville, OH Lanmar Services modeled this 254,000 SF 5 story hospital. The model included bed locations & other detailed room info. Dallas VA Hospital- Dallas, TX Lanmar scanned and modeler an existing hospital complex for an addition and renovation. Critical discrepancies were found between the model and the existing documentation.
Dallas VA Hospital- Dallas, TX Lanmar scanned and modeler an existing hospital complex for an addition and renovation. Critical discrepancies were found between the model and the existing documentation. Ft. Harrison VA Hospital- Fort Harrison, MT The Revit model created for this project included 5 individual buildings and the site for a Veteran’s Hospital in Montana. 3D Model Click the play button and use your mouse to spin the model OR click the…
Ft. Harrison VA Hospital- Fort Harrison, MT The Revit model created for this project included 5 individual buildings and the site for a Veteran’s Hospital in Montana. 3D Model Click the play button and use your mouse to spin the model OR click the… Senior Living Community- Phoenix Metropolitan Area, AZ The construction documents for this senior living community were produced in 2D AutoCAD by the architect. However the contractor needed a Revit model for construction coordination. Lanmar Services built the Revit model based on the 2D…
Senior Living Community- Phoenix Metropolitan Area, AZ The construction documents for this senior living community were produced in 2D AutoCAD by the architect. However the contractor needed a Revit model for construction coordination. Lanmar Services built the Revit model based on the 2D…
