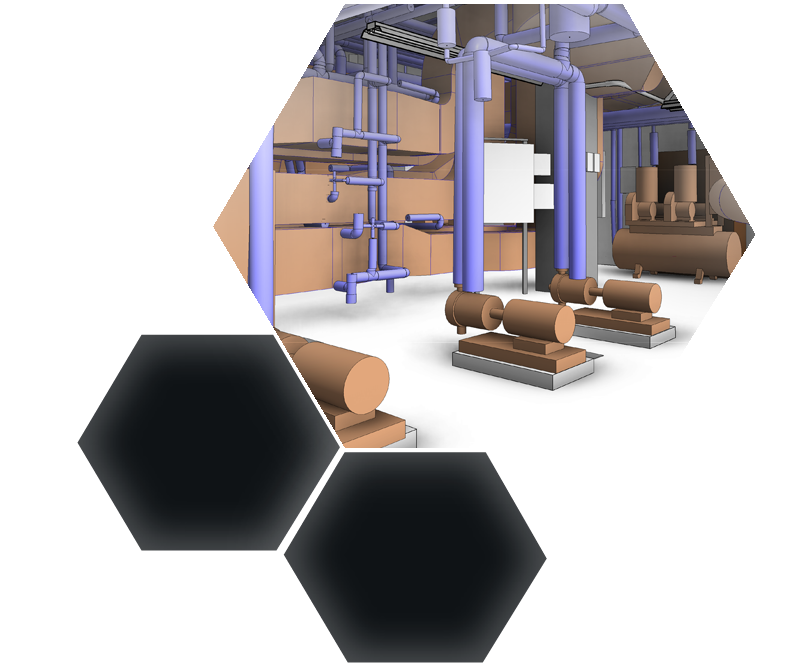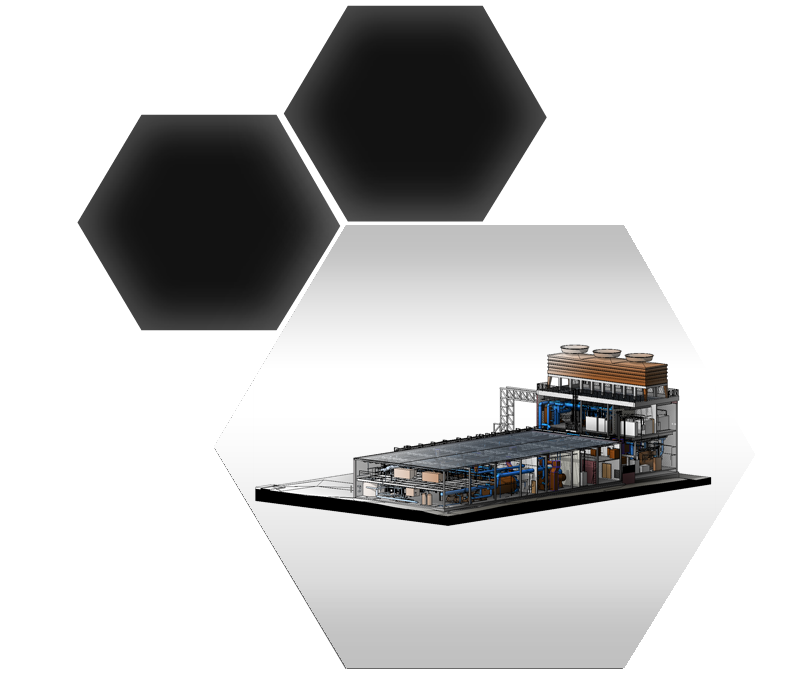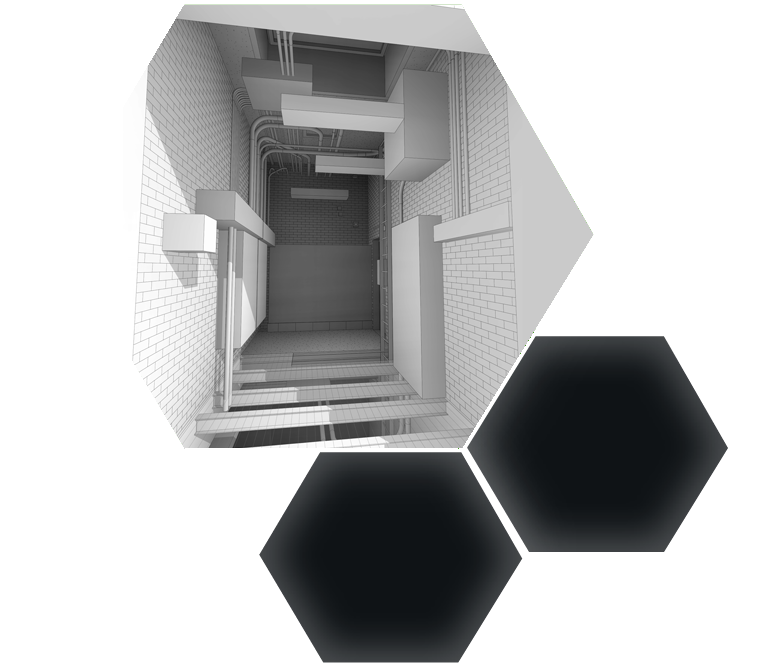Jackson, MS The Bennie G. Thompson Academic & Civil Rights Research Center is a part of the historic Tougaloo College campus and was completed in 2011. The building was modeled by Lanmar and includes classrooms, a conference suite, and lecture…
Lauranne Residence
Austin, TX This Austin home’s dramatic site was captured and modeled by the Lanmar team. The project included the main house, as well as the garage and guest house. The site included a steep ledge where a lift was located…
Westlake Residence
Austin, TX The Lanmar team scanned and modeled this Austin home that was just over 6,000 SF. The model also included much of the home’s landscape as well, including the driveway, paths around the house, and the back porch and…
Woodlawn Residence
Austin, TX This nearly 12,000 SF historic home is located in Old West Austin. The home was scanned and modeled by Lanmar, capturing the unique details of the house.
Level of Development
It is important to understand that AIA LOD stands for Level of Development and takes into account the building element and information about it. Click here to download a copy of a document explaining LOD.
Know what you want for a Successful Scan to BIM project
3D Laser Scanning has become more and more prevalent throughout our world in the recent years. That being said, most clients still don’t really know what they want in a “Scan-to-BIM” project, and therefore tend to not ask the right…




