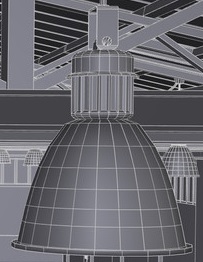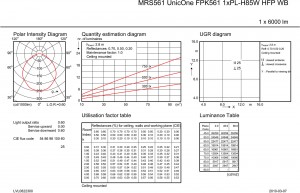BIM is an acronym for Building Information Model.
BIM is not a program. You do not get BIM just because you have a file that can be opened by a “BIM” program like Revit. Information is critical to the Building Information Model. At the most basic level the geometry representing a wall must be identified as a wall, or the geometry representing a pipe identified as a pipe. The more information that is attached to the geometry, the more useful the model becomes. Preferably, the elements of the building will have as much information about the item that is known.
A great example is a door. In construction drawings door size, material, and fire rating, and hardware are normally embedded in the door. After construction, during building management the door could include information on keying, the date the lock was changed and who has been issued keys.
‘Dumb’ masses, solids or meshes that are imported but have no associated information do not BIM make. Bringing in auto extracted surfaces, solids or meshes into Revit does not make it BIM because there is no information associated with the geometry. Items need to be intelligent in order for the model to truly be a BIM. The ‘dumb’ geometry can, however, be a helpful starting point in creating an intelligent item that has information.
Distinguishing 3D models and BIM (From GSA BIM Guide Series 01)
3D geometric models contain very little intelligence. BIM models contain a high level of intelligence. A 3D model includes a three-dimensional geometric representation of the building, whereas a BIM is organized as a prototype of the building, in terms of building floors, spaces, walls, doors, windows and a wide array of information associated with each of these elements. A BIM can normally be viewed in 3D, but the model also includes information used by other building analysis applications, such as cost estimating, energy simulation, daylighting, computational fluid dynamics (CFD), and building code checking.
Although 3D models make valuable contributions to communications, 3D models alone do not qualify as BIM models since a 3D geometric representation is only part of the BIM concept. The rest of the BIM concept is contained in the “I” of BIM, which stands for information. BIM is a data rich digital representation cataloging the physical and functional characteristics of design and construction. It can serve as a shared knowledge base that is directly manipulated (computable). Its importance stems from having an open interchange of information across platforms and a transferable record of building information throughout a building lifecycle. BIM serves as a reliable foundation for decision making and provides a platform for automated analyses that can assist in planning, design, construction, operation, and maintenance activities.
http://www.gsa.gov/graphics/pbs/GSA_BIM_Guide_v0_60_Series01_Overview_05_14_07.pdf


