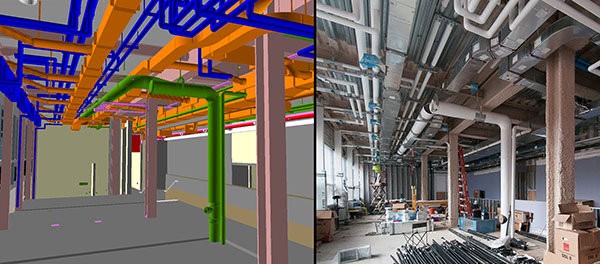Industrial plants are dynamic environments where layouts constantly change due to innovation, technology wear-and-tear, as well as changes in regulatory measures. Traditionally, facilities managers had to maintain as-built or as-maintained plans, product information, and maintenance schedules separately. With the arrival of BIM, facilities management data can be integrated into a 3D model, allowing for more streamlined workflows and ease of collaboration.
The greatest benefits of using BIM for facilities management are:
- Having up to date as-built / as-maintained documents for future planning and regulatory compliance
- Ease of collaboration between multiple parties
- Ease of use of a 3D model versus a set of plans
- Improved ability for scheduling
- Ability to have real time data on equipment conditions, as well as safety, health and environmental conditions
Increased Consistency & Precision
Having a BIM model model with intelligent data integrated into objects improves scheduling and estimating tasks. This is because the physical object and the information about it are tied together in a 3D model. Whereas previously plans, specs and maintenance information had to be updated separately, with a BIM model all the information is in one place. This allows for unprecedented consistency.
Below is a sample software demo that illustrates how all the information about a model is stored in a central location via BIM:
With BIM, facilities managers can visualize maintenance schedules in an intuitive way. Information about maintenance can be displayed in terms of text or color over equipment in the BIM model. Traditional schedules can also be outputted from the data attached to equipment with ease.
Refurbishment and Expansion
BIM also improves the ease of planning for refurbishments and expansions. 3D models allow for significantly less speculation than plans. In a complex industrial environment with equipment running in multiple layers and in multiple directions, traditional plans can result in mis-communication between diverse parties. BIM comes with collision detection features that will red-flag any conflict between existing equipment and expansion plans.
Furthermore, some BIM facilities management software is able to provide on spot estimates and simulations for proposed refurbishments and expansions. Cost estimates can be generated relatively easily by imputing product information. Simulations can also be run on how the refurbishments and expansions will affect the motors, pumps, valves and piping systems of the existing facility.
Off Site Management
BIM allows you to manage a facility in an off site location. The model provides enough information that much of the planning and preparation can be done off site. This is beneficial because it allows for less disruption of workflow on site as well as decrease exposure of individuals to potentially hazardous health, safety and environmental conditions.
Furthermore, in the case of an emergency, BIM gives you a variety of advantages. For more information on this please view our article “Using BIM for Threat Assessment & Emergency Management.”
Furthermore, BIM can be used for familiarizing new staff with the facility before they arrive on site. Digital training provides new staff with an in depth understanding of the facility before they step foot on site. Again this is useful in scenarios where you want to minimize disruption fo workflow and exposure to on site hazards.
Additional Resources
The following is an extensive, 1 hour long presentation that goes in depth on the benefits of BIM to facilities managers and outlines workflows.


I didn’t know that 3D modeling helped with facility management. I can imagine that this would be helpful in taking accurate measurements. Thank you for teaching me a little bit more about software involved in facility management.
I love that we live in an age where technology can make such a significant impact on our lives both personally and professionally. Bonus that technology gets more and more affordable the longer the product exists. Pretty soon all professions will be taking advantage of this technology. This is a great example of the technology at work! https://www.facilitiesnet.com/designconstruction/tip.aspx?id=39284
I would like to 3D model my Tri-Bike and then develope an exploding view for the purpose of maintenance education. The progressing view point would then be developed into an educational video. Thoughts?
Hello Joe! You would need to model the bike in a 3d modeling package, such as 3Ds Max or Maya. Then either of these software packages can be used to create an exploding animation. If you would like an ultra precise model, I would recommend using a hand held scanner to create a point cloud of the bike and then model the geometry from the scan. Please feel free to email me with any further questions.