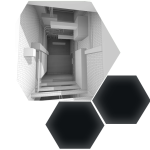Weatherford, TX Lanmar scanned and modeled this historic church in preparation for renovation. The exterior and the bell tower were the main focus, and model also includes important interior details like the sanctuary’s stained glass windows and arches.
Category: Project
Shanghai Historical Preservation
Shanghai, China This historic building is located in Shanghai and was modeled for preservation purposes. Lanmar worked together with a local developer in order to create a model that captured the building’s unique details.
Kamehameha Schools Kapālama Dining Hall
Honolulu, HI Lanmar worked with local surveyors to model the school’s dining hall, including the heavily sloped site as well as the mechanical equipment in the attic and beneath the building.
Tougaloo College Bennie G. Thompson Building
Jackson, MS The Bennie G. Thompson Academic & Civil Rights Research Center is a part of the historic Tougaloo College campus and was completed in 2011. The building was modeled by Lanmar and includes classrooms, a conference suite, and lecture…
Lauranne Residence
Austin, TX This Austin home’s dramatic site was captured and modeled by the Lanmar team. The project included the main house, as well as the garage and guest house. The site included a steep ledge where a lift was located…
Westlake Residence
Austin, TX The Lanmar team scanned and modeled this Austin home that was just over 6,000 SF. The model also included much of the home’s landscape as well, including the driveway, paths around the house, and the back porch and…
Woodlawn Residence
Austin, TX This nearly 12,000 SF historic home is located in Old West Austin. The home was scanned and modeled by Lanmar, capturing the unique details of the house.



