With global reach and the capacity of scale to meet the needs of any project, the team at Lanmar Services plays a crucial role in the success of many large and complex construction projects across the U.S. and the world.
Lanmar Services has successfully worked on a broad range of scan to BIM project types including commercial, industrial, sports, medical, manufacturing, government, and education facilities. Learn more about our projects by clicking on the markers below or scroll down to a full project listing.
Project Map
 American Airlines Center- Dallas, TX The 196,186 SF American Airlines Center is home of the ‘The Stars’ (hockey) and was modeled by Lanmar Services for a security assessment.
American Airlines Center- Dallas, TX The 196,186 SF American Airlines Center is home of the ‘The Stars’ (hockey) and was modeled by Lanmar Services for a security assessment.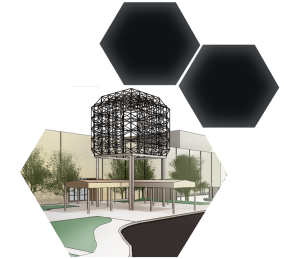 Austin Community College Highland Campus- Austin, TX Lanmar modeled the shell of this former mall that is being remodeled to a community college from point cloud data. Special attention was paid to the condition of the roof as well as the building systems that are…
Austin Community College Highland Campus- Austin, TX Lanmar modeled the shell of this former mall that is being remodeled to a community college from point cloud data. Special attention was paid to the condition of the roof as well as the building systems that are…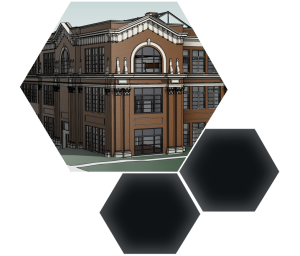 Austin Community College Rio Grande Campus- Austin, TX Lanmar created a Revit model of this early 19th century high school that is being renovated to serve as one of Austin Community College’s campuses. 3D Model Click the play button and use your mouse to spin the…
Austin Community College Rio Grande Campus- Austin, TX Lanmar created a Revit model of this early 19th century high school that is being renovated to serve as one of Austin Community College’s campuses. 3D Model Click the play button and use your mouse to spin the…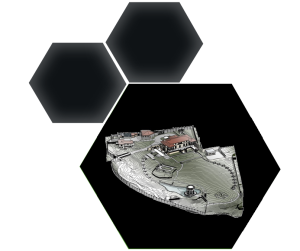 Austin Historic Residence- Austin, TX The Revit model of this gorgeous historic residence included 17,000 SF in interior space as well as exterior facades and 225,000 SF of site work. Lanmar worked closely with the owner and interior designer to ensure features key…
Austin Historic Residence- Austin, TX The Revit model of this gorgeous historic residence included 17,000 SF in interior space as well as exterior facades and 225,000 SF of site work. Lanmar worked closely with the owner and interior designer to ensure features key… Behavioral Health Hospital- San Antonio, TX Lanmar provided as-builts for 53,372 SF of this behavioral health hospital for a renovation project.
Behavioral Health Hospital- San Antonio, TX Lanmar provided as-builts for 53,372 SF of this behavioral health hospital for a renovation project.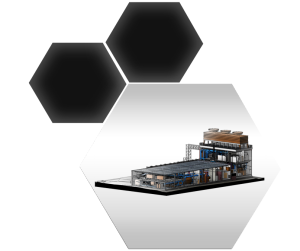 Ben Taub Hospital Mechanical Building- Houston, TX Lanmar modeled one of the mechanical buildings supporting the Ben Taub Hospital in Houston. The Lanmar team worked with the surveyor to align an AutoCAD model of the underground utilities with the as-built Revit model. 3D Model Click…
Ben Taub Hospital Mechanical Building- Houston, TX Lanmar modeled one of the mechanical buildings supporting the Ben Taub Hospital in Houston. The Lanmar team worked with the surveyor to align an AutoCAD model of the underground utilities with the as-built Revit model. 3D Model Click…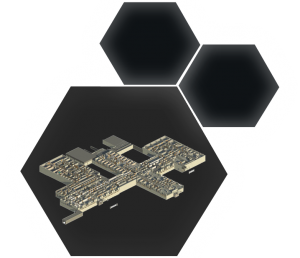 Bethesda Hospital- Zanesville, OH Lanmar Services modeled this 254,000 SF 5 story hospital. The model included bed locations & other detailed room info.
Bethesda Hospital- Zanesville, OH Lanmar Services modeled this 254,000 SF 5 story hospital. The model included bed locations & other detailed room info. Bexar County Courthouse- San Antonio, TX Lanmar documented the structural and mechanical systems in the attic of the Bexar County Courthouse before a renovation. 3D Model Click the play button and use your mouse to spin the model. To switch to first person…
Bexar County Courthouse- San Antonio, TX Lanmar documented the structural and mechanical systems in the attic of the Bexar County Courthouse before a renovation. 3D Model Click the play button and use your mouse to spin the model. To switch to first person…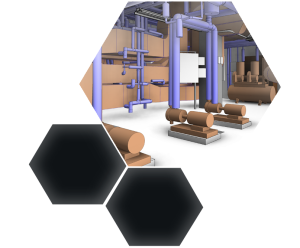 BLM Mechanical Room- Location Undisclosed Lanmar modeled a set of mechanical rooms for the Bureau of Land Management for facilities management purposes. 3D Model Click the play button and use your mouse to spin the model OR click the next button to toggle…
BLM Mechanical Room- Location Undisclosed Lanmar modeled a set of mechanical rooms for the Bureau of Land Management for facilities management purposes. 3D Model Click the play button and use your mouse to spin the model OR click the next button to toggle…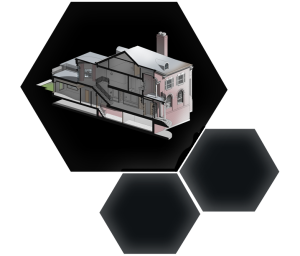 Bronx House- Bronx, NY Lanmar modeled this historic mansion with all of its interior and exterior detail. Gallery 3D Model Click the play button and use your mouse to spin the model. To switch to first person mode and use arrows to…
Bronx House- Bronx, NY Lanmar modeled this historic mansion with all of its interior and exterior detail. Gallery 3D Model Click the play button and use your mouse to spin the model. To switch to first person mode and use arrows to…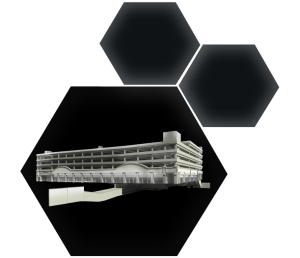 Brooklyn Garage- Brooklyn, NY Lanmar Services provided the as-built documentation for remodel of this 242,120 SF garage during which the floors were enclosed.
Brooklyn Garage- Brooklyn, NY Lanmar Services provided the as-built documentation for remodel of this 242,120 SF garage during which the floors were enclosed.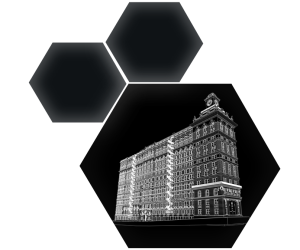 Clock Tower Building- New York City, NY The Former New York Life Insurance Company Building, also known as the Clock Tower Building, was added to the National Register of Historic Places in 1982, and both the exterior and interior were designated New York…
Clock Tower Building- New York City, NY The Former New York Life Insurance Company Building, also known as the Clock Tower Building, was added to the National Register of Historic Places in 1982, and both the exterior and interior were designated New York… CMS Metro Park- New York, NY Lanmar modeled this 15,710 SF office building for the architect’s use in developing floor plans.
CMS Metro Park- New York, NY Lanmar modeled this 15,710 SF office building for the architect’s use in developing floor plans. Cohasett Town Hall- Cohasett, MA Lanmar modeled this historic town hall for renovation and preservation purposes. The town hall included a theater area and offices.
Cohasett Town Hall- Cohasett, MA Lanmar modeled this historic town hall for renovation and preservation purposes. The town hall included a theater area and offices. Colorado State Capital- Denver, CO Lanmar scanned and modeled the dome in the Colorado State capital for the purposes of historic preservation and renovation. 3D scanning technology is perfect for domes as they are typically difficult or even dangerous to document through traditional…
Colorado State Capital- Denver, CO Lanmar scanned and modeled the dome in the Colorado State capital for the purposes of historic preservation and renovation. 3D scanning technology is perfect for domes as they are typically difficult or even dangerous to document through traditional… Cotton Bowl Stadium- Dallas, TX Lanmar modeled this stadium that opened in 1930 and is a landmark of the city with a capacity over 90,000.
Cotton Bowl Stadium- Dallas, TX Lanmar modeled this stadium that opened in 1930 and is a landmark of the city with a capacity over 90,000.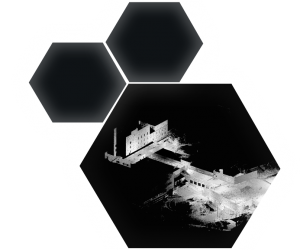 Dallas VA Hospital- Dallas, TX Lanmar scanned and modeler an existing hospital complex for an addition and renovation. Critical discrepancies were found between the model and the existing documentation.
Dallas VA Hospital- Dallas, TX Lanmar scanned and modeler an existing hospital complex for an addition and renovation. Critical discrepancies were found between the model and the existing documentation.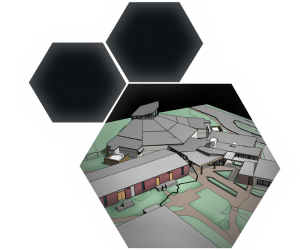 Eden Park Academy- Austin, TX Lanmar modeled the Eden Park Academy site as well as the exteriors of 6 buildings located on the site. Site features such as curbs, mechanical/electrical equipment, dumpsters, fences and even tree trunk width and tree height were modeled.
Eden Park Academy- Austin, TX Lanmar modeled the Eden Park Academy site as well as the exteriors of 6 buildings located on the site. Site features such as curbs, mechanical/electrical equipment, dumpsters, fences and even tree trunk width and tree height were modeled.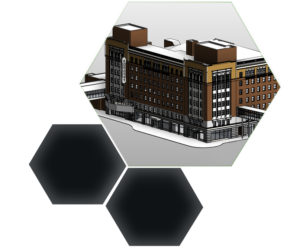 Embassy Theatre- Fort Wayne, IN The Embassy Theatre is a 2,471-seat performing arts theater built in 1926. Lanmar scanned and modeled the building, including the seats, dressing rooms, and lobby.
Embassy Theatre- Fort Wayne, IN The Embassy Theatre is a 2,471-seat performing arts theater built in 1926. Lanmar scanned and modeled the building, including the seats, dressing rooms, and lobby. 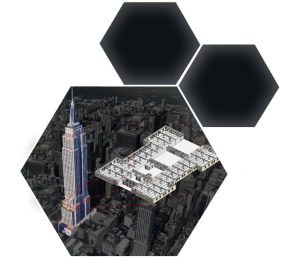 Empire State Building- New York City, NY Lanmar Services modeled a floor of the Empire State Building for a tenant improvement.
Empire State Building- New York City, NY Lanmar Services modeled a floor of the Empire State Building for a tenant improvement.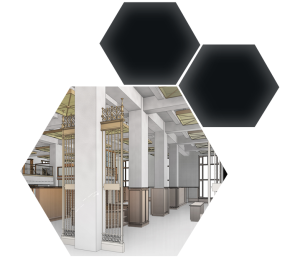 Enoch Pratt Free Library- Baltimore, MD Lanmar Services recently completed documenting a beautiful, historic library in the heart of Baltimore, Maryland. The Enoch Pratt Free Library consisted of three above ground floors as well as three underground stacks levels. Lanmar documented all the historic ornamentation…
Enoch Pratt Free Library- Baltimore, MD Lanmar Services recently completed documenting a beautiful, historic library in the heart of Baltimore, Maryland. The Enoch Pratt Free Library consisted of three above ground floors as well as three underground stacks levels. Lanmar documented all the historic ornamentation… Fair Park Band Shell- Dallas, TX Lanmar scanned and modeled this outdoor amphitheater, including it’s light towers, seating, and stage with arched cover.
Fair Park Band Shell- Dallas, TX Lanmar scanned and modeled this outdoor amphitheater, including it’s light towers, seating, and stage with arched cover. 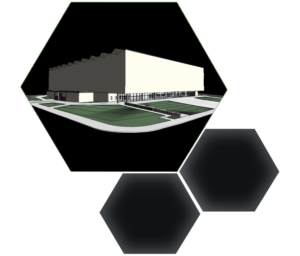 Fair Park Coliseum- Dallas, TX Lanmar scanned and modeled this multi-purpose arena with a capacity of over 8,000 seats. It was built in 1955 and is home to both the Dallas Black Hawks ice hockey team and Dallas Chaparrals basketball team.
Fair Park Coliseum- Dallas, TX Lanmar scanned and modeled this multi-purpose arena with a capacity of over 8,000 seats. It was built in 1955 and is home to both the Dallas Black Hawks ice hockey team and Dallas Chaparrals basketball team.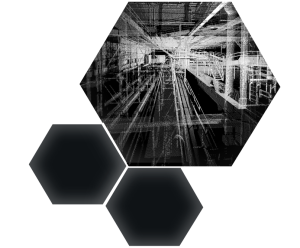 Fed Ex Packaging Facility- Toronto, Canada Lanmar was able to accurately document this complicated packaging facility for Fed Ex. The intricate system of baggage delivery carousels would have been near to impossible to document without 3D scanning technology.
Fed Ex Packaging Facility- Toronto, Canada Lanmar was able to accurately document this complicated packaging facility for Fed Ex. The intricate system of baggage delivery carousels would have been near to impossible to document without 3D scanning technology. Flatotel- New York, NY Lanmar modeled 18 floors of this building for an interior remodel project. The total area modeled was approximately 120,000 SF.
Flatotel- New York, NY Lanmar modeled 18 floors of this building for an interior remodel project. The total area modeled was approximately 120,000 SF.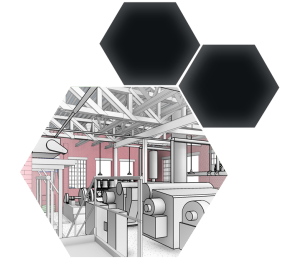 Floyd Bennett Building- Brooklyn, NY Lanmar modeled the mechanical equipment and structural framing in this historic warehouse located in a city park. 3D Model Click the play button and use your mouse to spin the model. To switch to first person mode and…
Floyd Bennett Building- Brooklyn, NY Lanmar modeled the mechanical equipment and structural framing in this historic warehouse located in a city park. 3D Model Click the play button and use your mouse to spin the model. To switch to first person mode and…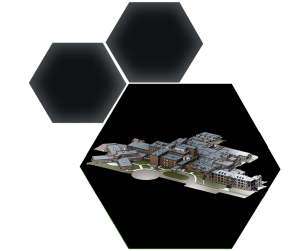 Ft. Harrison VA Hospital- Fort Harrison, MT The Revit model created for this project included 5 individual buildings and the site for a Veteran’s Hospital in Montana. 3D Model Click the play button and use your mouse to spin the model OR click the…
Ft. Harrison VA Hospital- Fort Harrison, MT The Revit model created for this project included 5 individual buildings and the site for a Veteran’s Hospital in Montana. 3D Model Click the play button and use your mouse to spin the model OR click the…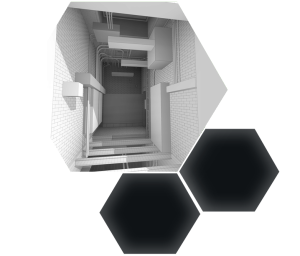 Goodfellow- St. Louis, MO The Revit model consists of the exterior of three buildings located in St. Louis, MO. Mechanical rooms for these buildings were also modeled. 3D Model Click the play button and use your mouse to spin the model…
Goodfellow- St. Louis, MO The Revit model consists of the exterior of three buildings located in St. Louis, MO. Mechanical rooms for these buildings were also modeled. 3D Model Click the play button and use your mouse to spin the model…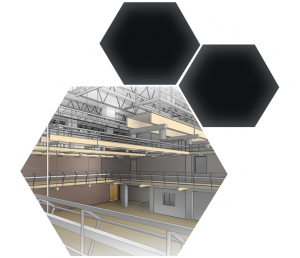 Greenhill School- Addison, TX Lanmar Services modeled a black-box theater and cafeteria on the Greenhill School campus. 3D Model Click the play button and use your mouse to spin the model. To switch to first person mode and use arrows to walk…
Greenhill School- Addison, TX Lanmar Services modeled a black-box theater and cafeteria on the Greenhill School campus. 3D Model Click the play button and use your mouse to spin the model. To switch to first person mode and use arrows to walk…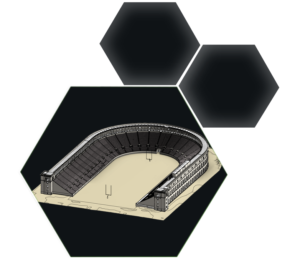 Harvard Stadium- Boston, MA The Lanmar team worked in collaboration with Silman to scan and model the historic football stadium of Harvard University, also known as Soldier Field. The football stadium was originally built in 1903 and has housed over 700 Harvard…
Harvard Stadium- Boston, MA The Lanmar team worked in collaboration with Silman to scan and model the historic football stadium of Harvard University, also known as Soldier Field. The football stadium was originally built in 1903 and has housed over 700 Harvard…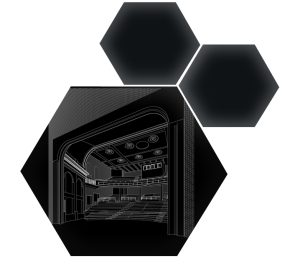 Harvey Theater- New York City, NY Lanmar documented all the historic detail in this early 20th century theater that had been remodeled dozens of times since it’s original construction in 1904. Our model reflected the unusual shape of the ceiling which would…
Harvey Theater- New York City, NY Lanmar documented all the historic detail in this early 20th century theater that had been remodeled dozens of times since it’s original construction in 1904. Our model reflected the unusual shape of the ceiling which would… HEB- San Antonio, TX This HEB warehouse was remodeled into a cooking school. Lanmar provided the as-built documentation of the existing structure and exterior walls.
HEB- San Antonio, TX This HEB warehouse was remodeled into a cooking school. Lanmar provided the as-built documentation of the existing structure and exterior walls.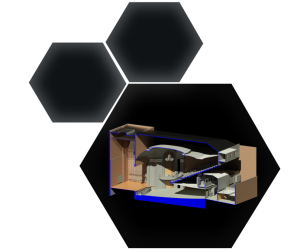 Historic 1920’s Theater- Port Chester, NY This 13,515 SF historic theater has a curved high ceiling which would have been incredibly difficult to document with traditional surveying methods. Lanmar Services modeled the theater to a very high level of detail, including molding and…
Historic 1920’s Theater- Port Chester, NY This 13,515 SF historic theater has a curved high ceiling which would have been incredibly difficult to document with traditional surveying methods. Lanmar Services modeled the theater to a very high level of detail, including molding and…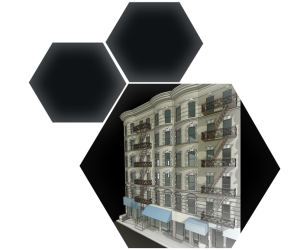 Historic Apartment Building- New York City, NY Lanmar Services modeled the historic exterior of this residential building as well as the interior shell for renovation purposes. Gallery 3D Model Click the play button and use your mouse to spin the model. To switch…
Historic Apartment Building- New York City, NY Lanmar Services modeled the historic exterior of this residential building as well as the interior shell for renovation purposes. Gallery 3D Model Click the play button and use your mouse to spin the model. To switch…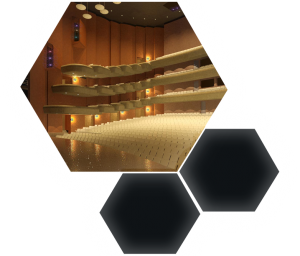 Indiana University Performing Arts- Indiana Model from scan of performing arts space with an unusually high ceilings for renovation purposes.
Indiana University Performing Arts- Indiana Model from scan of performing arts space with an unusually high ceilings for renovation purposes.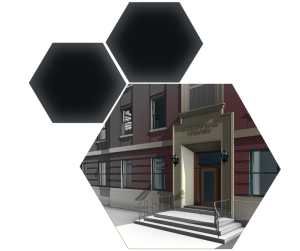 Jewish Day School- Chicago, IL This project included an overall site model, exteriors of the 3 major buildings situated on the campus, as well as select interior areas. Overall modeled area covered 70,847 SF. The project was scanned in 5 days, decreasing the…
Jewish Day School- Chicago, IL This project included an overall site model, exteriors of the 3 major buildings situated on the campus, as well as select interior areas. Overall modeled area covered 70,847 SF. The project was scanned in 5 days, decreasing the…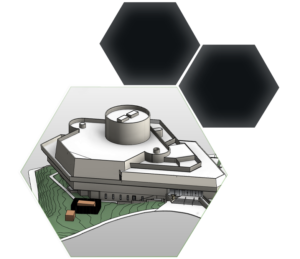 Kalita Humphreys Theater- Dallas, TX Lanmar scanned and modeled this historic Frank Lloyd Wright theater. It is one of his last completed designs and was opened in 1959.
Kalita Humphreys Theater- Dallas, TX Lanmar scanned and modeled this historic Frank Lloyd Wright theater. It is one of his last completed designs and was opened in 1959. 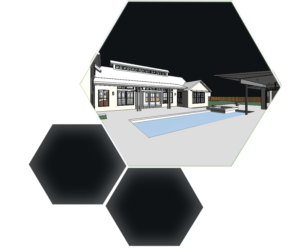 Las Brisas Residence- Austin, TX Lanmar scanned and modeled this modern home including pool house and landscaping.
Las Brisas Residence- Austin, TX Lanmar scanned and modeled this modern home including pool house and landscaping. 